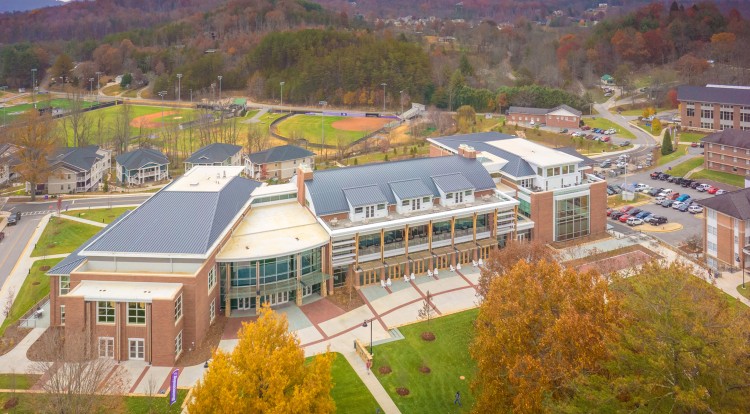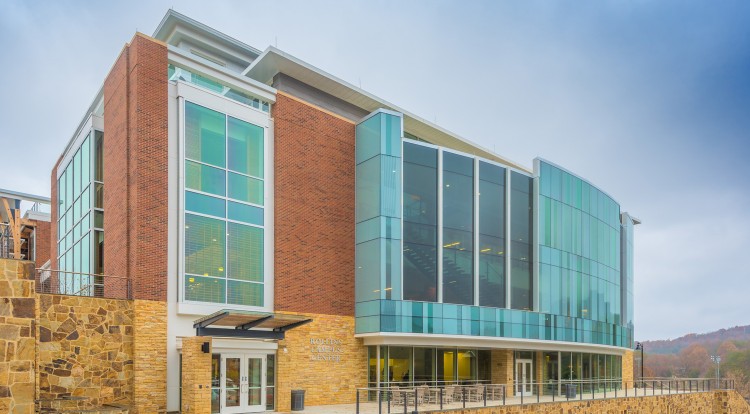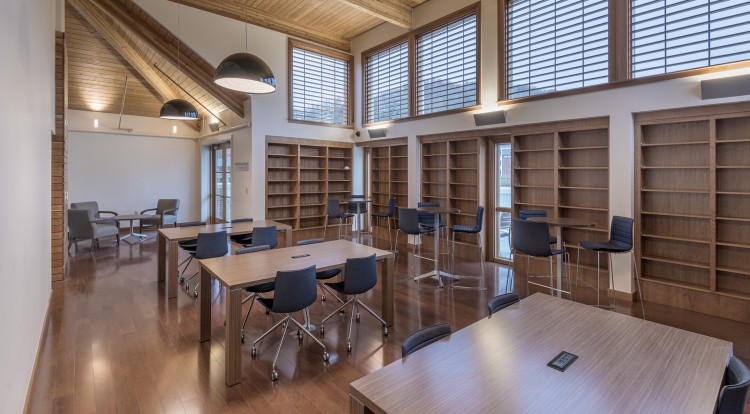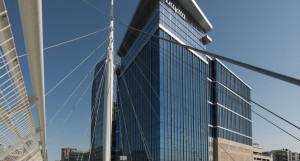The Rollins Center connects four distinct areas in a single, state-of-the-art structure: a 60,000-SF multi-purpose student center, an expanded dining hall boasting a wide variety of food stations, 350-seat banquet facility, and a 40,000-SF modern library. The stunning Campus Center is designed to be the focal point of the growing campus.
The campus center provides dedicated office and meeting space for student media, Student Government Association, religious life, Greek organizations and other clubs. It also includes multiple lounge areas, informal meeting space, computer workstations, and convenience store. Additionally, the more than 500-seat dining hall replaces the College’s current 270-seat space. Food stations will feature nutritious, customized made-to-order meals, plus grab-and-go options.
Striving to achieve LEED certification, the building’s design focuses on sustainability. Sustainable features include the use of geothermal wells for the capture of onsite renewable energy, the sophisticated use of exterior glazing and light shelves to maximize daylight as well as views, reduced water usage both inside and out, the use of both recycled and regional materials as well as the recycling of construction waste.
The building is constructed of a structural steel and concrete frame, a masonry, glass, metal panel and wood exterior skin and both single ply and metal roof systems. Interior design will consist of Class A finishes with an emphasis on wood to create a very social and comfortable environment for the student body.
Constructed during one of the worst winters in local memory, the College Campus Center lost an incredible 192 days to weather. Despite this seemingly insurmountable challenge, Choate Construction delivered the project on time and even without using the officially allowed 90-day overage.






