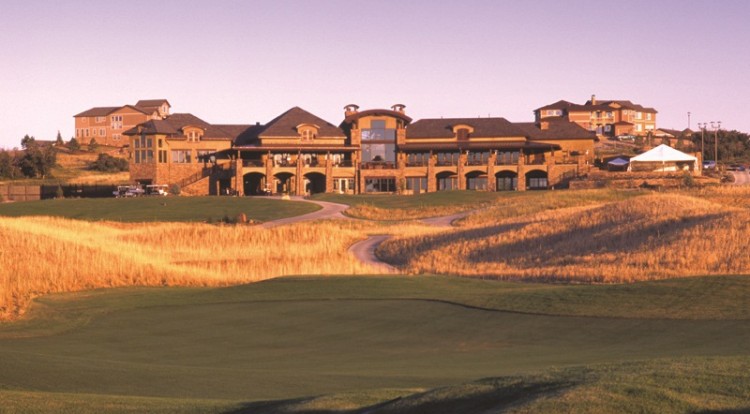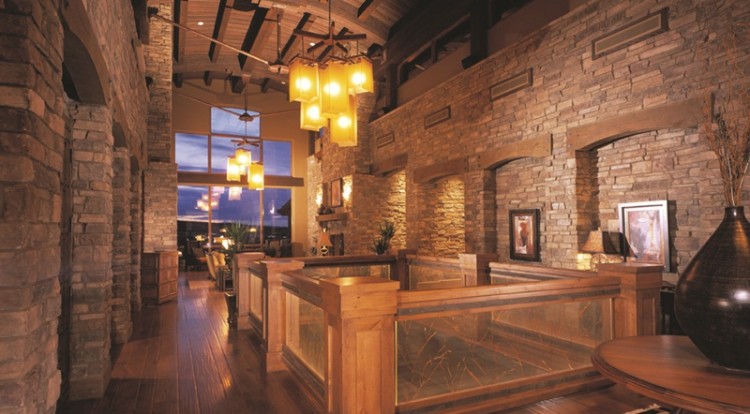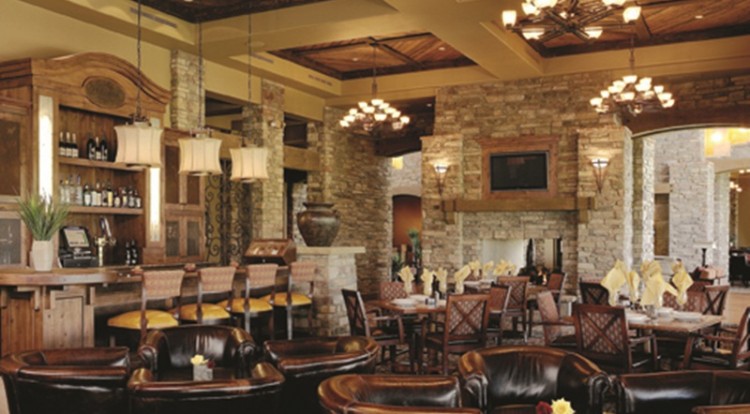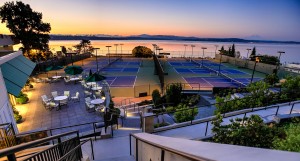The Pradera Clubhouse is a 25,700 s.f., 2-story building located in Parker, Colorado. The facility includes a full service kitchen, restaurant, lounge, bar, golf shop, administration areas, men’s and women’s locker room and a fitness center.
The structure is cast in place with precast hollow core planks providing the second floor structure. The exterior skin is a combination of brick, cultured stone and plaster and the roof is concrete tile with metal barrel vault roof accents. The interior of the facility is a combination of cultured stone, plaster, timbers, ornamental iron and architectural wood work. This project also contains 5 fireplaces, 150-space parking lot, tennis courts, bag drop structure, outdoor terraces and an event lawn.
Saunders also simultaneously completed Pradera’s new golf course maintenance building and community center and pool. All three facilities opened in Spring 2005.






