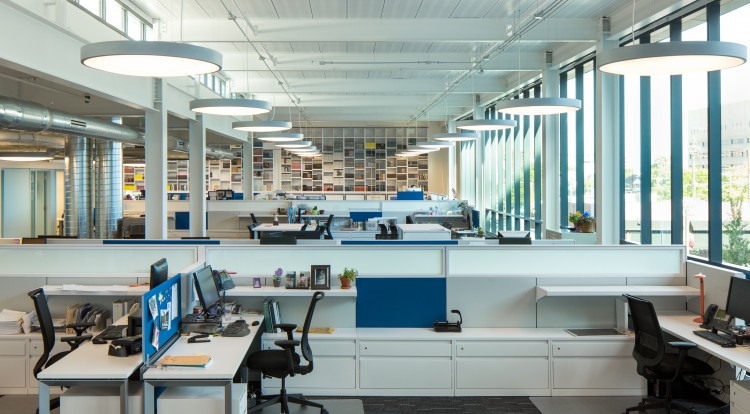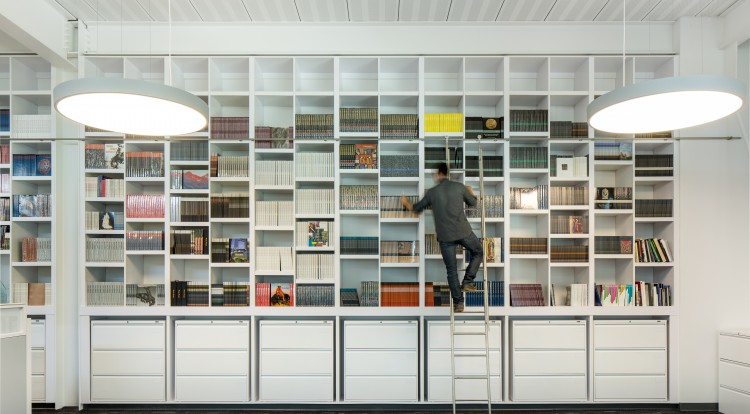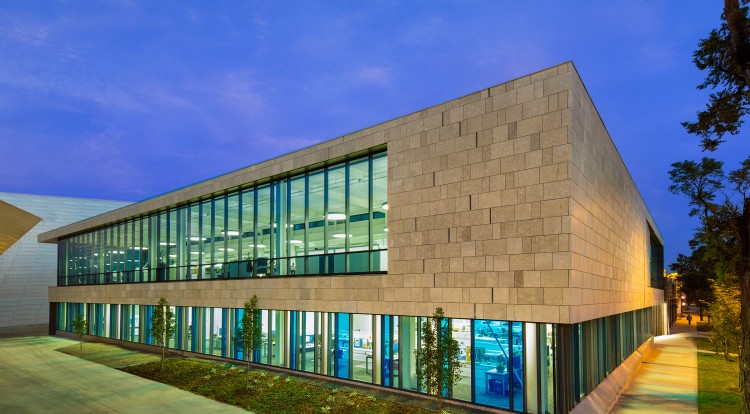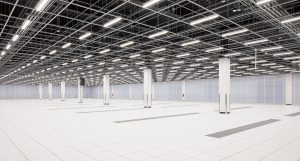The Denver Art Museum Administration Building is a 52,000-square-foot, three-level office building housing 150 employees. The building was designed to meet LEED Gold and an exposed ceiling throughout. This distinct feature of open ceilings required numerous hours of 3D coordination and modeling. The time spent modeling the space ensured the exposed vents and piping, that would other wise be covered, were perfectly aligned.
The first two floors consist of open office areas, conference rooms and break rooms. Located in the center of each floor are the conference rooms and break room. This area is known as the “Heart Beat Zone.” It is divided into 4 separate areas symbolically representing the chambers of a human heart.
The secured basement consists of Art and High Density (library) Storage. The art storage area required a dedicated HVAC system to meet specific environmental and American Alliance of Museums (AAM) criteria. It is also a humidity controlled environment, to properly preserve all the art archives.






