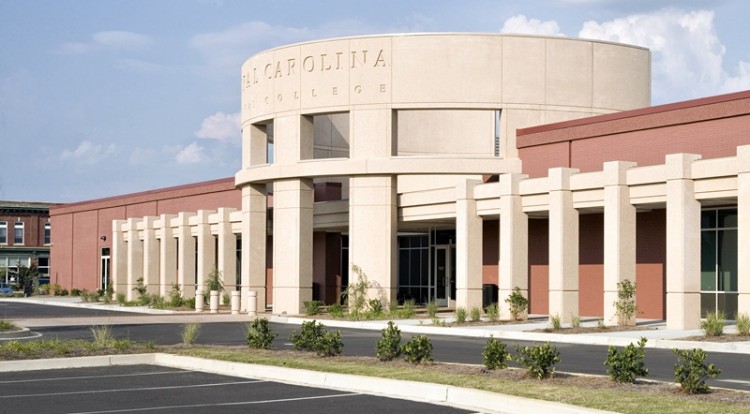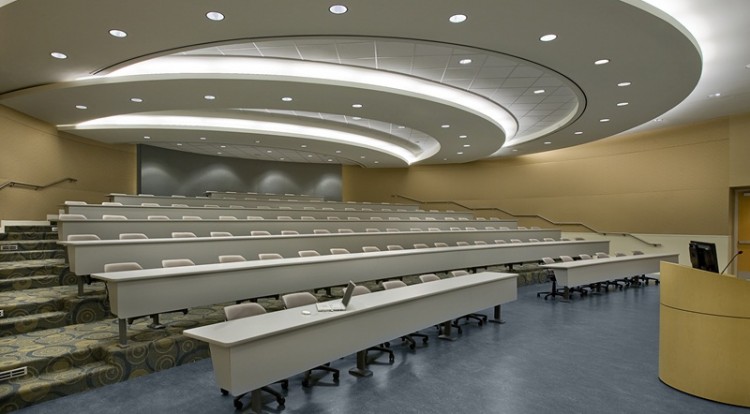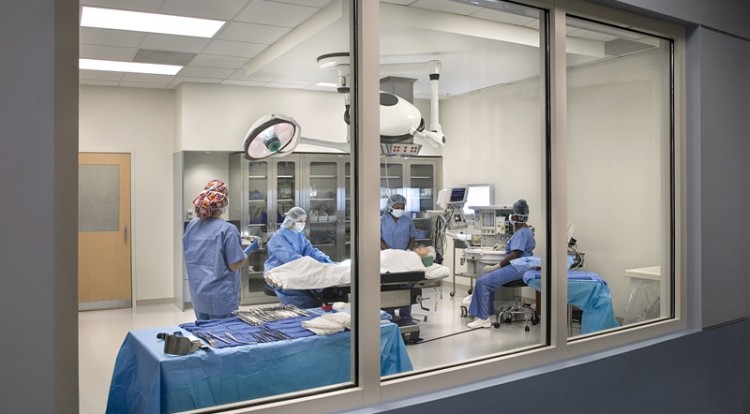This remarkable renovation project is a substantial addition to Central Carolina Technical College (CCTC). The project adapts a 40-year-old abandoned building into a vibrant, modern learning facility that serves four counties and three major hospitals.
The building sat vacant for more than 10 years and once served as a Western Auto and a grocery store. The 12-month project involves six acres of site work, the renovation of the building and the educational buildout for the college. The complete structural upgrade includes full roof diaphragm replacement. New MEPs, boilers, medical gas and HVAC controls meet hospital standards. The space includes classrooms and seminar rooms, as well as simulation labs and mock ORs with state-of-the-art robotics and patient-simulation equipment.
The building includes a 100-seat tiered seminar room; a multi-purpose room; large divided classroom; seven regular classrooms; two instructional computer labs; a student resource computer lab; student library and lounge. Faculty, adjunct, student and building support spaces are also included.
The Health Sciences program includes a patient-simulation lab (nine stations); Associate Degree nursing lab (10 beds); Licensed Practical nurse lab (five beds); and massage therapy lab (nine stations). The Allied Health Program complements the Medical Assistant office & practice labs; phlebotomy medical & blood draw labs; and a Surgical Technician suite with two mock operating rooms and sterile processing lab. Integrated medical gases, patient headwall, medical equipment, lighting and communications provide a health care setting for training the students.






