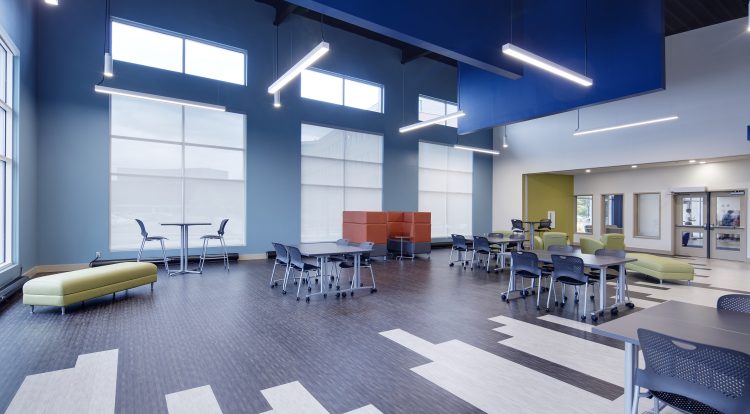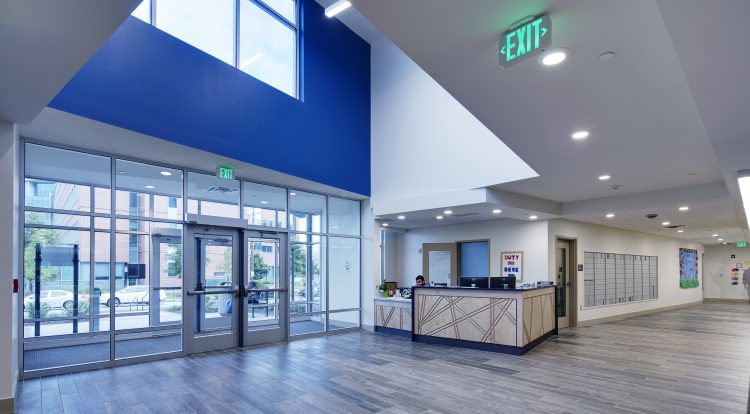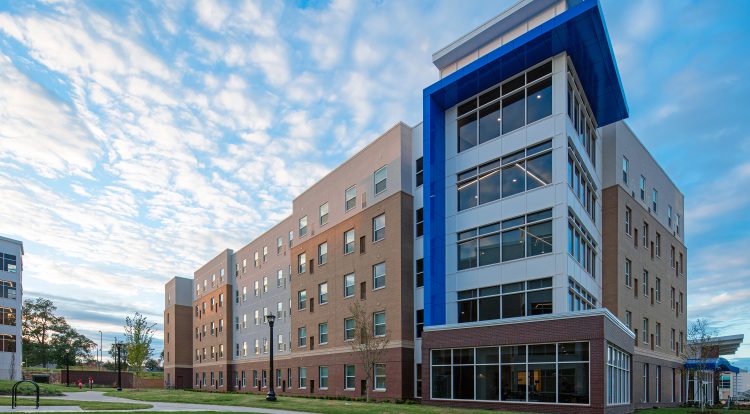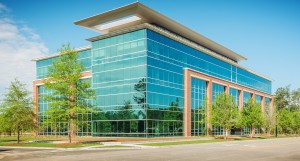The Georgia Board of Regents (BOR) has signed a long-term lease agreement with Corvias to develop, maintain, and operate student housing on multiple campuses across the state over the next 65 years. Augusta University is one of seven campuses receiving student housing in phase one of this public-private-partnership.
The student housing at Augusta University is split into two separate five-story buildings – one for graduate students and another for undergraduate students. The undergraduate building is comprised of 412 beds in 145 suite and semi-suite style units totaling over 97,665 SF, while the graduate building has 312 beds in 305 apartment style units totaling 171,330 SF.
Focusing on the complete student experience, the undergraduate building also includes a large, 2,775-SF multi-function “connect” space. Other amenities in both buildings include common kitchens, lounges, laundry, and study areas. Finishes are typical of an institutional dormitory building utilizing a mix of carpet tile and ceramic tile flooring in the dorm units.
Site construction includes the abatement and demolition of five existing dormitory buildings on the eight acre site. Storm water is funneled into three separate underground detention systems installed across the site. A 301-space asphalt surface parking lot is installed to the south of the dormitories.
Both buildings are Type III wood frame construction supported by conventional shallow/spread footings with a slab-on-grade. The exterior skin of both buildings is comprised primarily of brick masonry with cement panel accents and stucco at the upper floors. Both buildings utilize VTAC mechanical systems with a mix of local water heaters for the graduate apartments and a central hot water boiler system for the undergraduate units.






