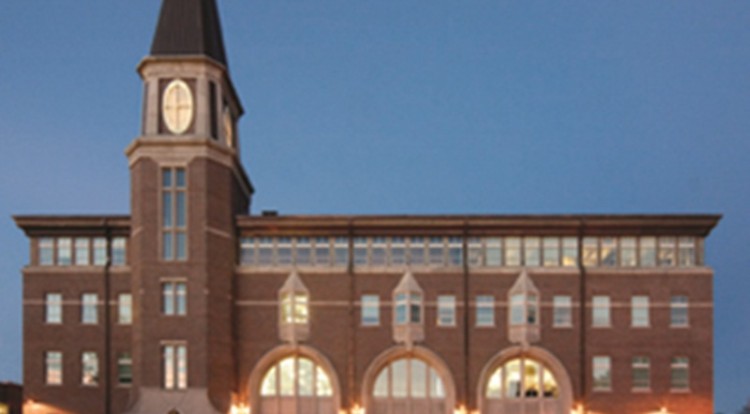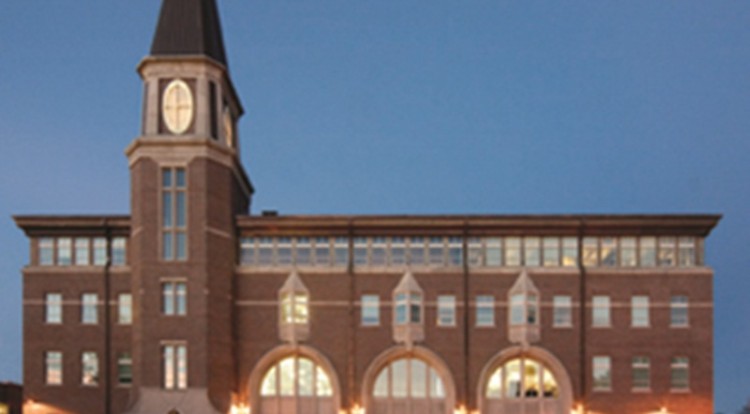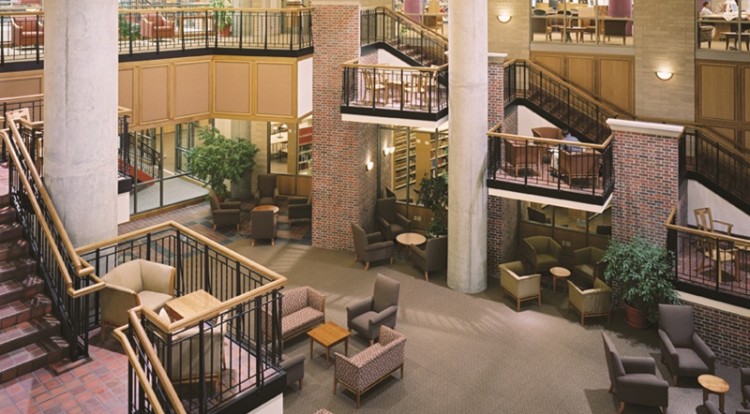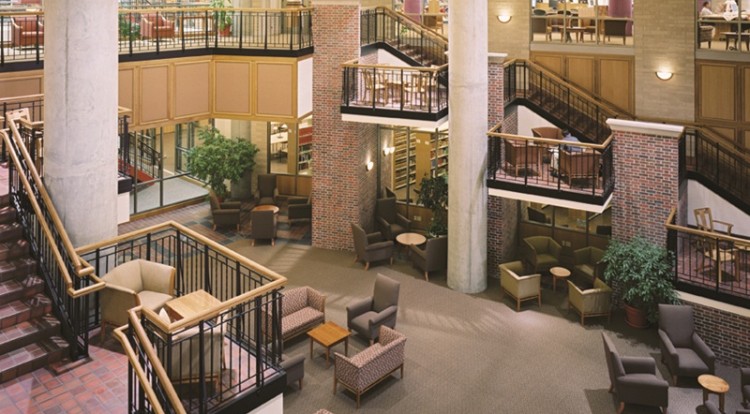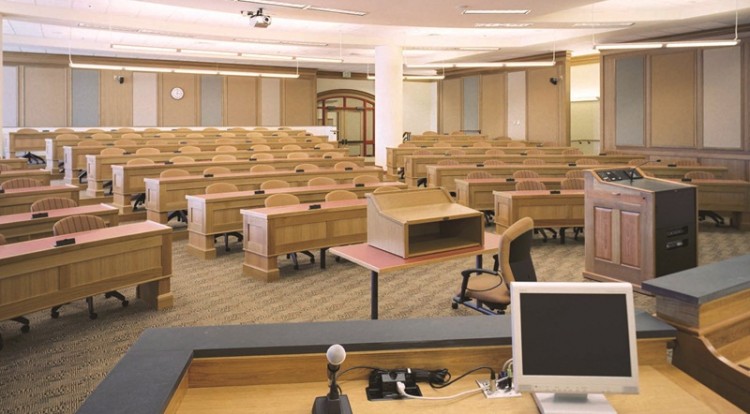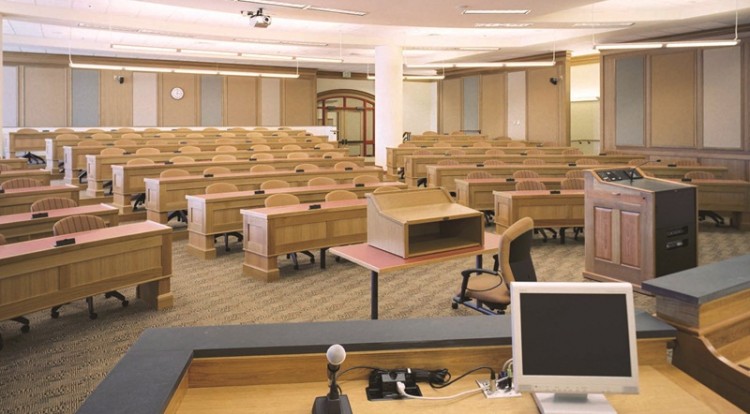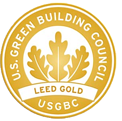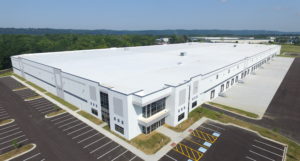The $48 million, 245,000 s.f. College of Law houses the University’s Law School Library, seventeen state-of-the art classrooms, a 120-seat lecture hall, 31 meeting/break-out rooms, and underground and structured parking for 770 vehicles. The building’s architecture incorporates the University’s signature copper roof, red brick and limestone features, as well as distinctive interior finishes including oak and quarry tile flooring. Construction on the 4-story cast-in-place concrete structure was in the heart of the University’s busy campus. The project site was land-locked on three sides by the Ricks School for the Gifted and Talented and three occupied fraternity houses.
The College of Law facility meets the LEED’s (Leadership in Energy and Environmental Design) criteria making it the nation’s first “green” law school. To meet the strict regulations for this certification, the building underwent a full commissioning process. This high quality building has been designed to last for the next 300 years.
