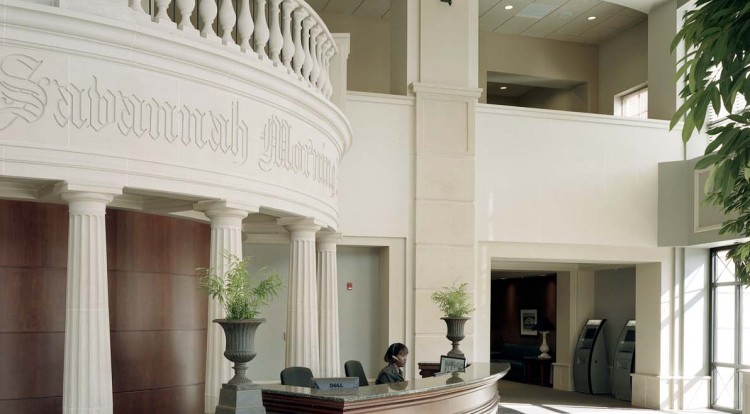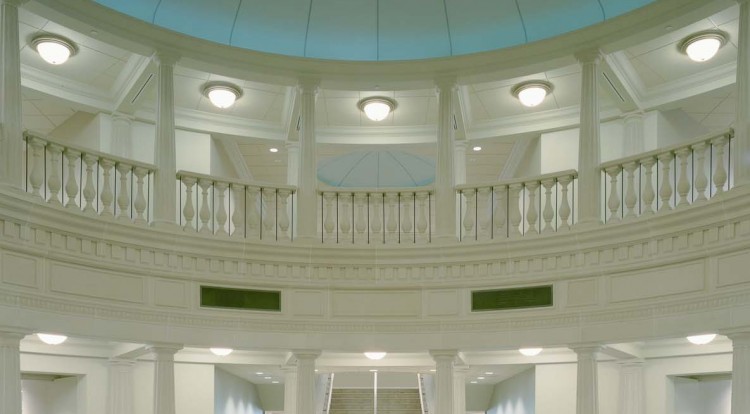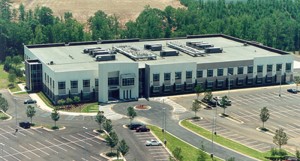Choate Construction completes the 145,000 SF newspaper press and distribution facility and the 120,000 SF office building for the Savannah Morning News. The distribution facility includes two presses and an ink tank farm with extensive process piping. A three stage completion is required to accommodate the press installation. Construction is structural steel and tilt with brick veneer.
The three story Class A corporate facility’s design began before the completion of the production facility using the same architectural components of brick and cast stone insulated tilt wall. The most challenging aspect of the design was to mirror the façade of the production facility having a 12’ floor height with a 15’ floor height for the office building. The buildings share a common entrance and reception area. A central rotunda with a 36’ diameter CFRC dome custom light fixture simulates a skylight in the apex. The rotunda boasts a terrazzo floor highlighting a three color compass rose with brass insets of the four major compass points which hint of Savannah’s nautical history. The interior of the building emulates the classical architecture of downtown Savannah while the exterior use of full depth tumbled brick for pavers, natural slate, divided light windows, and wrought iron fences and gates bring the feel of “Old Savannah” into this unique space




