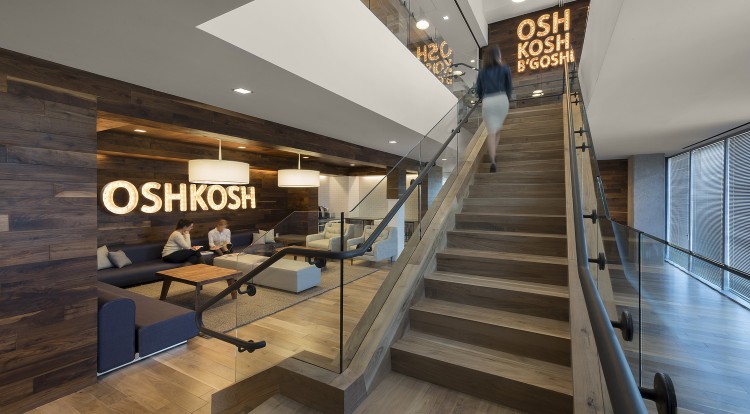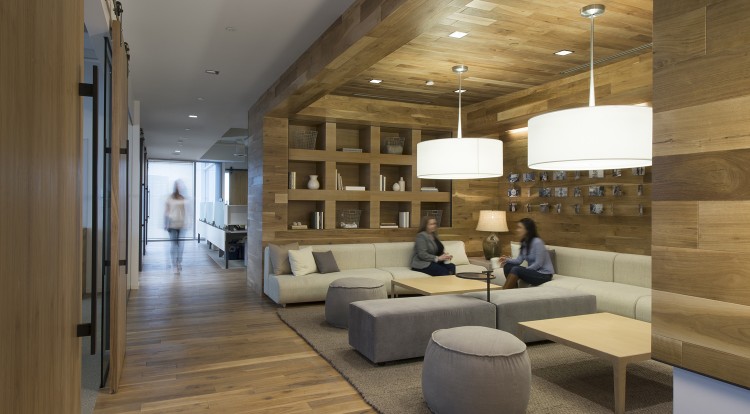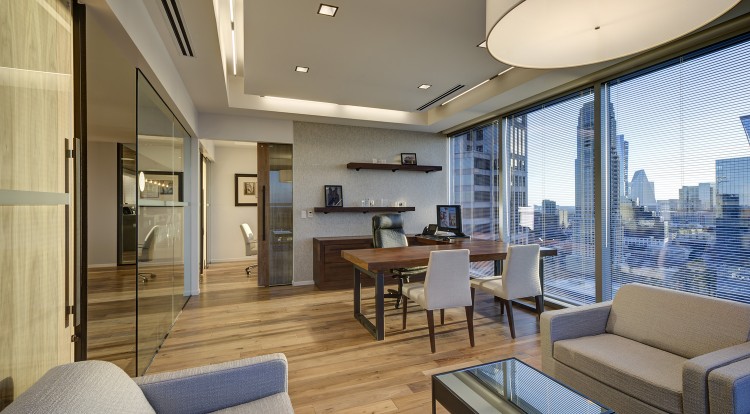After acquiring the OshKosh B’Gosh line, Carter’s, Inc. relocates their headquarters to occupy 11 floors at Phipps Tower in Atlanta. Choate Construction performs an interior renovation of the contemporary office space.
Carter’s 275,000-SF space highlights the company’s heritage of quality, innovation, and value on each of its floors. As each brand under the Carter’s, Inc. umbrella is unique; the design scheme of each floor accounts for this with different materials and colors schemes. Each floor includes a library for informal gatherings equipped with a coffee bar and seating area. Features throughout the spaces include custom mobile product display cases, extensive use of glass wall systems, wood wall and ceiling systems, high-end lighting, and over 100,000 SF of walnut wood flooring. Two grand staircases allow easy transition from floor to floor, encouraging employee collaborating and connectivity.
Carter’s Atlanta Headquarters achieved LEED Gold certification for implementing practical and measurable strategies and solutions aimed at achieving high performance in sustainable site development, water savings, energy efficiency, materials selection, and indoor environmental quality.







