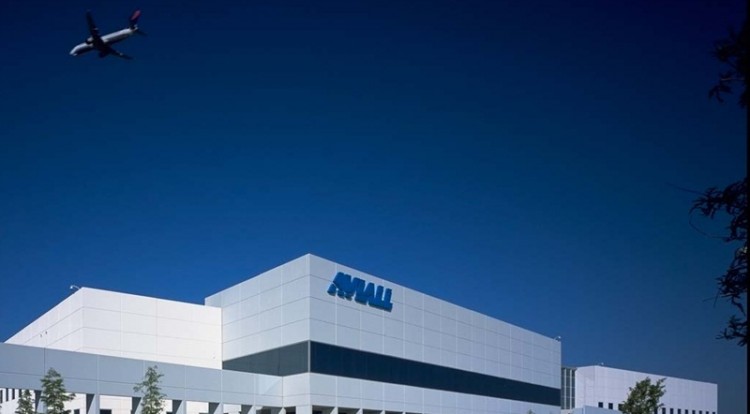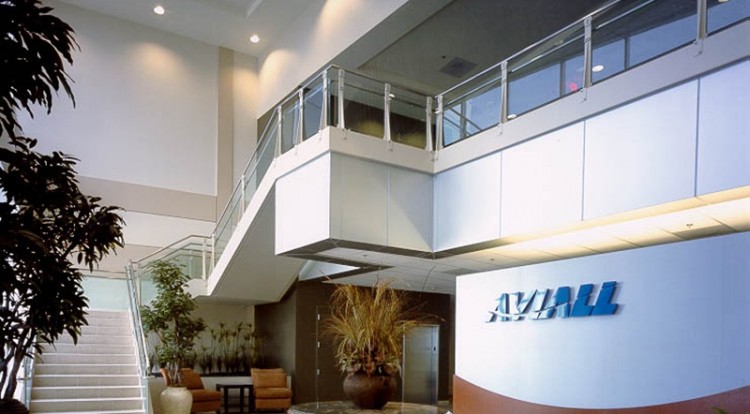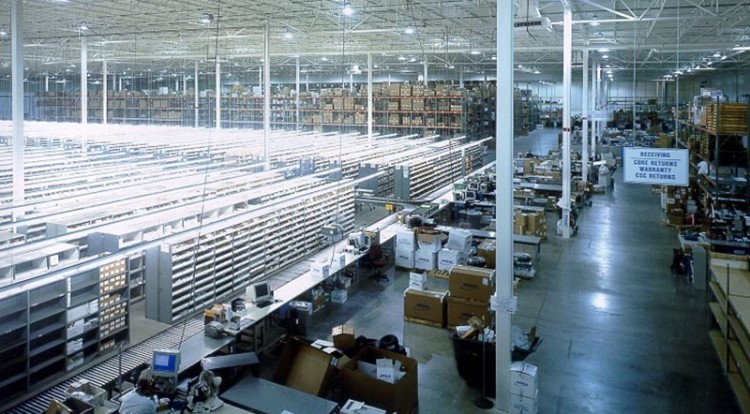Winner of an ABC Excellence in Construction Award, this immense building includes a data center, warehouse distribution area, manufacturing and shop area and hazardous material storage.
The exterior of the building includes 9¼ concrete tilt-wall panels, punched openings and a two-story curtain wall system. A unique architectural touch, freestanding concrete columns adorn the front of the building, supporting concrete spandrel panels with exterior ribbon glass. The project also included approximately 200,000 SF of concrete parking and loading docks as well as fully landscaped lawn areas.
Rogers-O’Brien surmounted numerous obstacles during the course of this project, including development of new infrastructure, design of hazardous materials storage rooms and meeting the owner’s requirement of early completion of the data center. St. Jude





