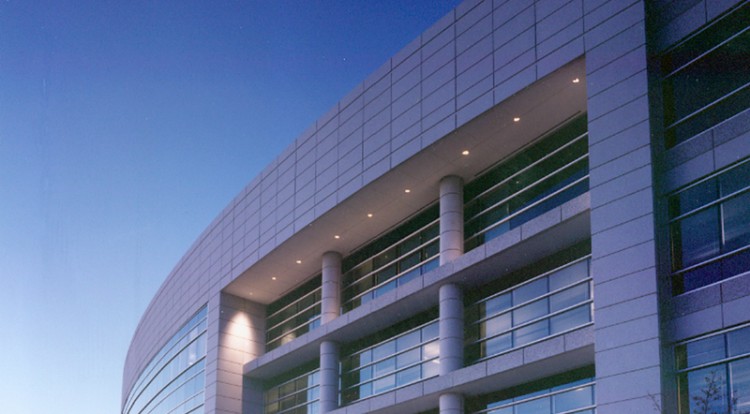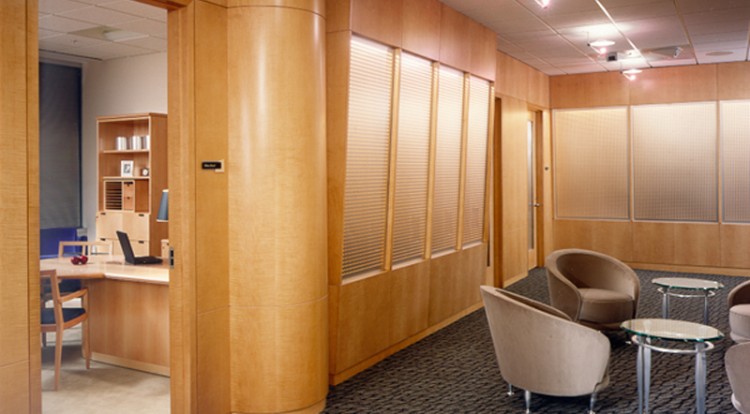Ahold Information Services (AIS), located on a twenty-two acre site, consists of a four story, 135,000 SF Class A corporate office building, a 65,000 SF, single story data center, and a 15,000 SF “streetscape” spine that adjoins the two facilities and contains a fitness center and a full service cafeteria with both public and private dining.
Once awarded Ahold, Choate played a very active role in the completion of the project design and final budget as well as begin the fast track process by commencing with sitework. It was our goal to manage the design so completion of the documents meshed with the current status of the construction and not cause any delays in the procurement of materials. With this approach, the entire project team was made aware of the construction schedule on a weekly basis and when scopes of work were required to be released. This enabled the Architects and Engineers to continue their design while at the same time being aware of what our staff in the field was going to need at any given date.
Due to the complexity and detail of the project, extreme attention had to be taken to maintain the schedule, provide a quality finished project and assure that the construction site was a safe working environment. No OSHA citations were ever received. The data center, including dual 4000 amp primary service transformers, each equipped with a Trans Voltient Surge Suppresser (TVSS), dual 2500 KVA (2000 KW) emergency generators and dual battery backup (1500 KVA), Uninterrupted Power Sources (UPS), twenty-eight Power Distribution Units (PDU’s), twenty-five self-contained Computer Room Air Condition Units (CRAC’s), and much more, was successfully completed due to the awareness Choate pays its projects.




