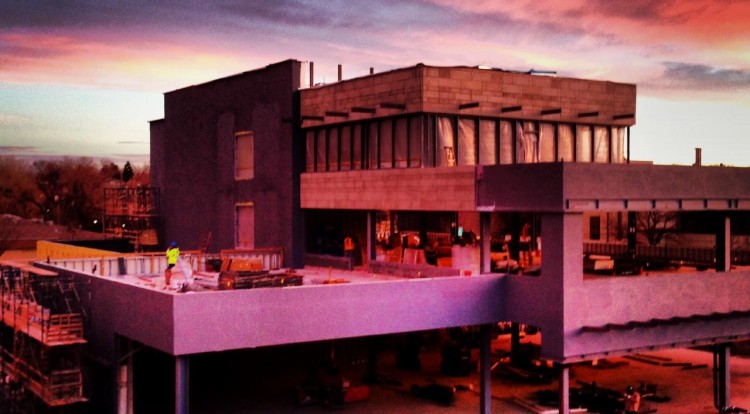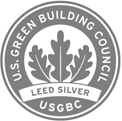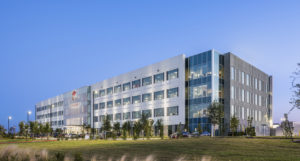Located in the heart of Cherry Creek, this project entailed demolition of the existing structure and building a new 27,500-square-foot mixed-use development.
The project features 11,000 square feet of prime retail space at street level, and 15,000 square feet of office space on the second and third floors. The third floor hosts the new offices of the Coors Foundation. Underground parking for 75 cars is also provided.
The project complies with the stringent Design Standards and Guidelines for Cherry Creek North. Additionally, the project is pursuing LEED Silver Certification.



