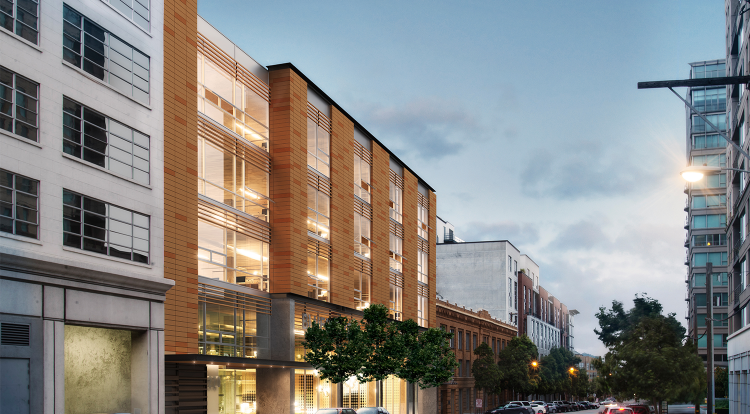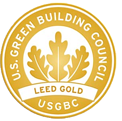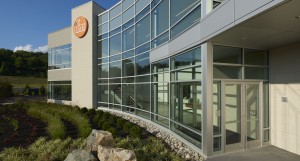The proposed project includes the demolition of an existing parking lot and two story concrete structures and the construction of a new concrete replacement building. The 202,103SF, 5-and-6-story, Class A office space will also include 1-story of below grade parking. The building will be arranged around a central courtyard, which splits the building into two masses connected by the core. The courtyard features a signature open glass rooftop canopy and outdoor seating with landscaping that will include a water feature and living greenery plant wall.



