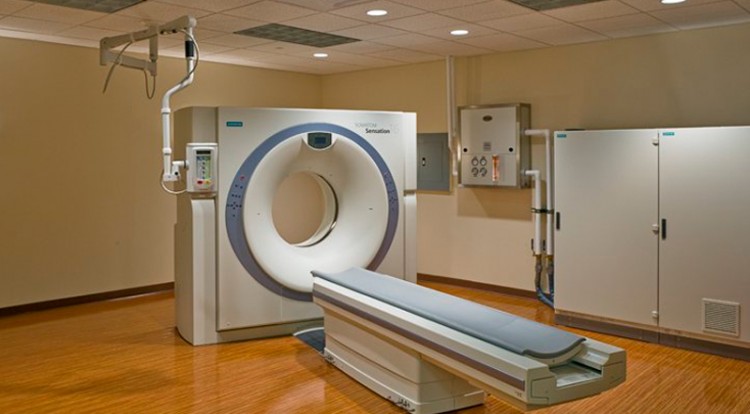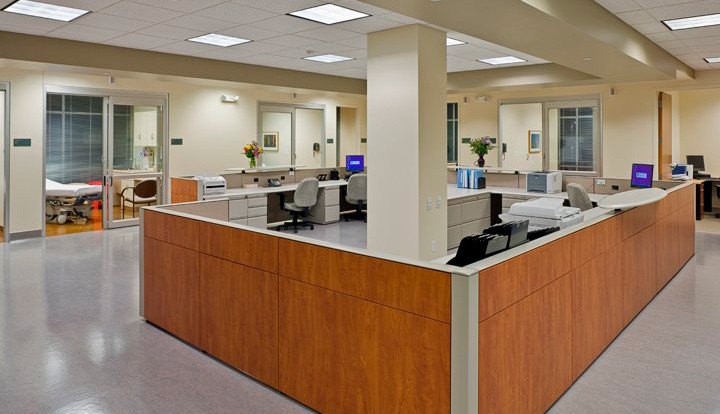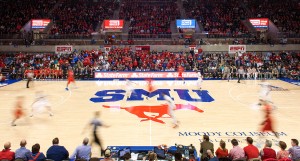Krusinski Construction Company was contracted to build a 32,000-square-foot, two-story building that would accommodate a Sherman Hospital Immediate Care facility on the first floor and offices for a law firm and other professional tenants on the second floor. The different tenant requirements imposed divergent criteria for heating, ventilating and cooling, structural engineering and building access. To solve the building access problem, two separate entrances with adjacent parking areas convenient to both lobbies were created. To solve the HVAC requirements, two separate, low-profile roof HVAC units, controlled by a single computerized building automation system were installed, and to solve the different structural needs, a 12-inch slab with steel reinforcement was poured under the scanner room.
The building itself consists of a two-story medical office constructed on a 3.2-acre site. The immediate care facility includes imaging areas with private gowning rooms, waiting areas, physical therapy facility, collaborative nurse’s station, triage area and treatment-specific exam rooms.




