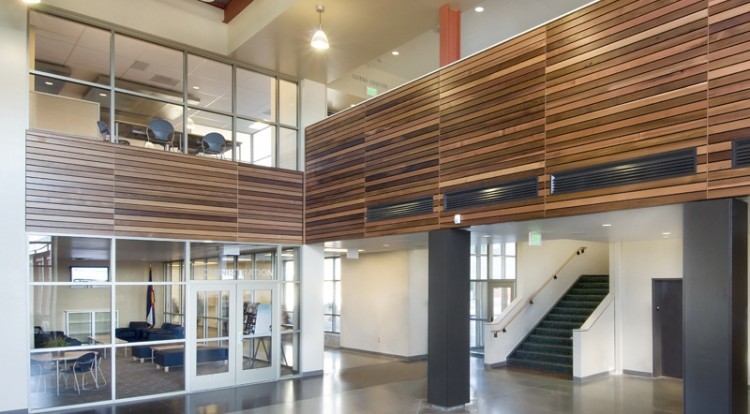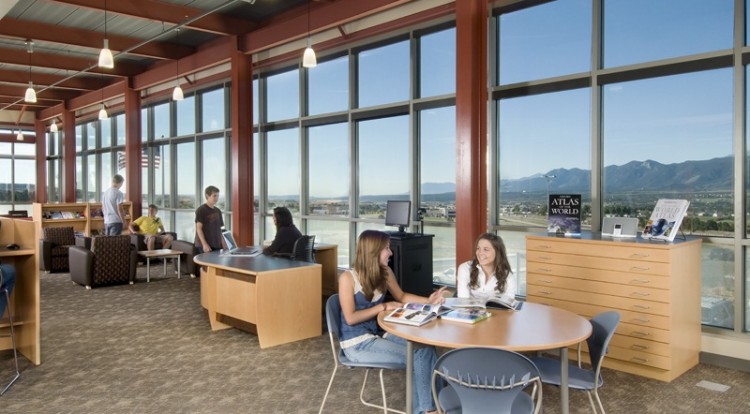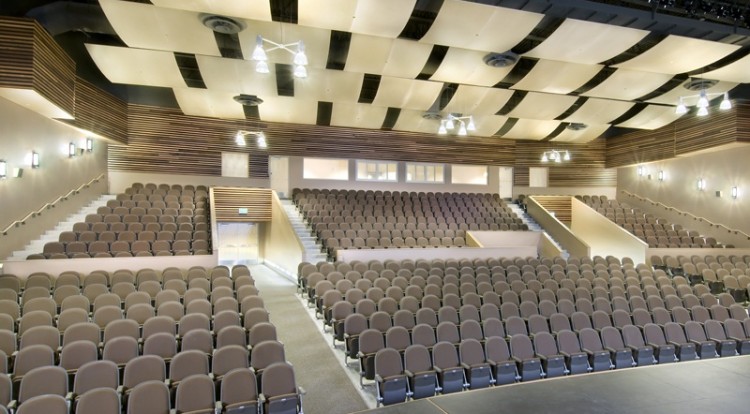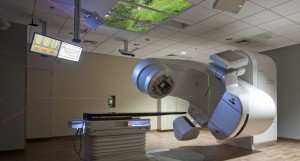This new two-story, 217,000 s.f. school will mark the District’s second high school. The school includes full & auxiliary gyms, weight room, school kitchen, and modern art area. The facility also includes a state of-the-art auditorium that will seat approximately 600 people and includes music rehearsal/practice areas, media center as well as administration offices, counseling center and career centers.
Additionally, Saunders will renovate the district’s sports stadium. The project will add a new field house and a concessions/press box building with public restrooms. The athletic field will be modernized with synthetic turf and the running track replaced.






