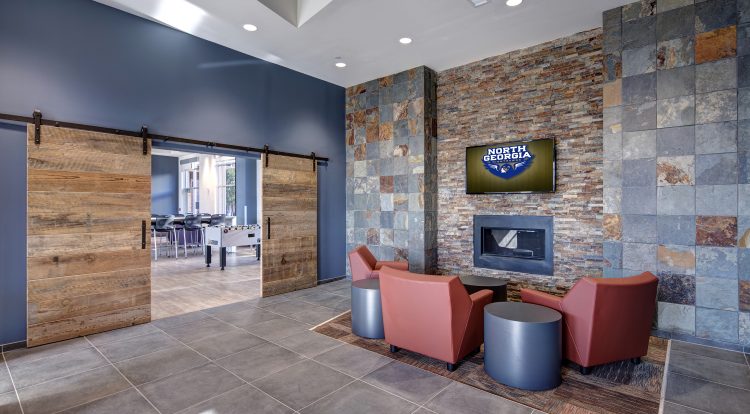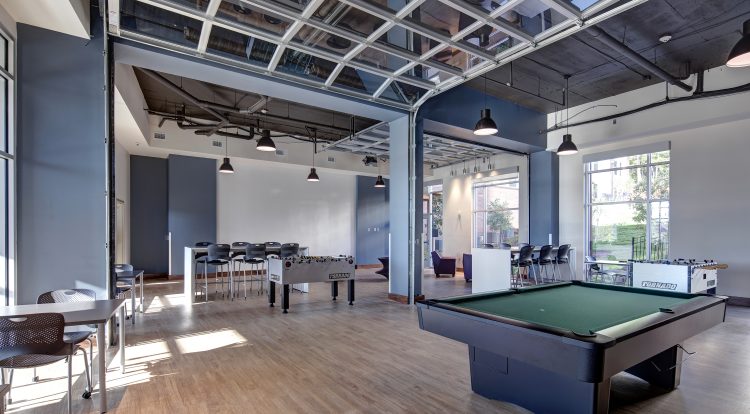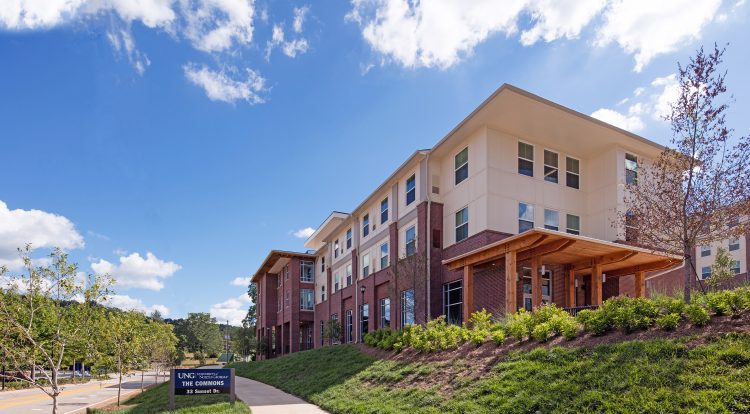The Georgia Board of Regents (BOR) has signed a long-term lease agreement with Corvias to develop, maintain, and operate student housing on multiple campuses across the state over the next 65 years. University of North Georgia is one of seven campuses receiving student housing in phase one of this public-private-partnership.
With enrollment increasing exponentially, the need for student housing has risen at the University of North Georgia. Two student housing buildings totaling 118,268 SF join the compendium of residence life at the University of North Georgia adding 540 beds in 169 suite and semi-suite style dormitory units. The buildings are located on a 2.65 acres site surrounded by the campus on all sides. Common areas include gathering rooms, study lounges, laundry rooms, and a connect room featuring billards, foosball, and a projector screen. Finishes are typical of University of North Georgia’s current dormitory standards, utilizing a mix of carpet tile and luxury vinyl tile flooring in the dorm units.
Four existing duplexes are removed from the site and one existing staff apartment is demolished to make way for the dormitories. With over 60 feet of elevation change from one end to the other on the site, the buildings needed slab-on-grade at five different elevations to accommodate the topography.
Both buildings utilize a partial podium slab configuration for the first level with three and four stories of wood framing above. The exterior skin is comprised primarily of brick masonry with cast stone accents and cement panel siding at upper elevations. Exposed timber canopies accent the building entrances. The roof is an architectural asphalt shingle with IPE decking at the roof terrace for student lounging.
The mechanical system utilizes VTAC units in the dorms and a centralized boiler provides domestic hot water.





