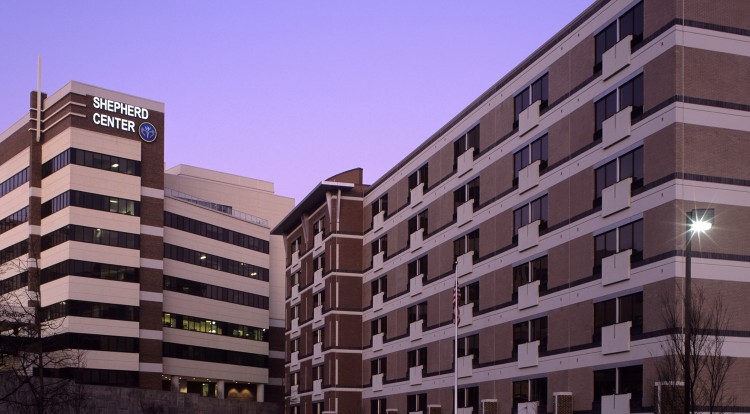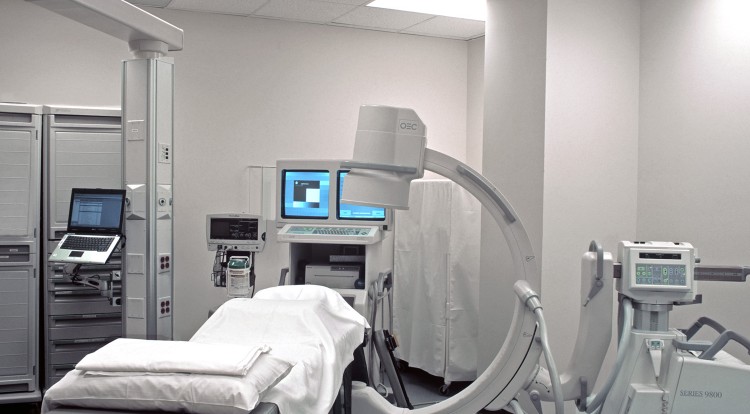The premier hospital for catastrophic care and valued repeat client for Choate Construction delivers a new signature 105,500 SF nine-story tower, 65,500 SF vertical four story expansion, and 86,000 SF of renovations the existing Marcus and Shepherd Pavilions, on the tight Shepherd Center campus. The scope also includes additions to existing clinics and day programs as well as support areas, a new cafeteria with seating for 176, and the relocation of the existing Calloway Auditorium. The 359,414 SF Irene and George Woodruff Residence Hall and Parking Deck were subsequently constructed, allowing loved ones to be near their family during rehabilitation.
ion.



