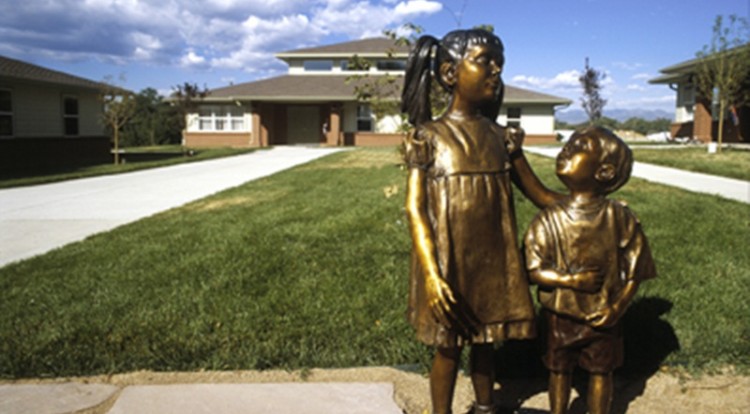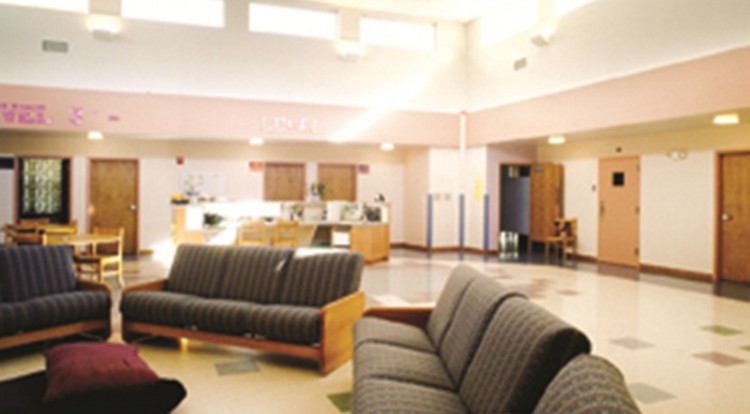After three years of planning and soliciting the aid of subcontractors and suppliers, three new wood framed buildings were added to this children’s home, school and day treatment center.
Each new building contains 12 sleeping rooms, a kitchen, parlor, a central living area with high clerestory windows, a restroom, office space and 2 quiet rooms.
The use of multi-colored finishes creates a warm atmosphere. All drywall partitions in the quiet rooms were constructed of impact resistant drywall, backed by 1/2” plywood.
A large number of firms joined the Saunders team in constructing the campus, i.e. 3 electrical contractors, 3 plumbing contractors, etc., which significantly increased our coordination role. All told, over $800,000 of the $1.2 million project was donated in time and materials for this project.



