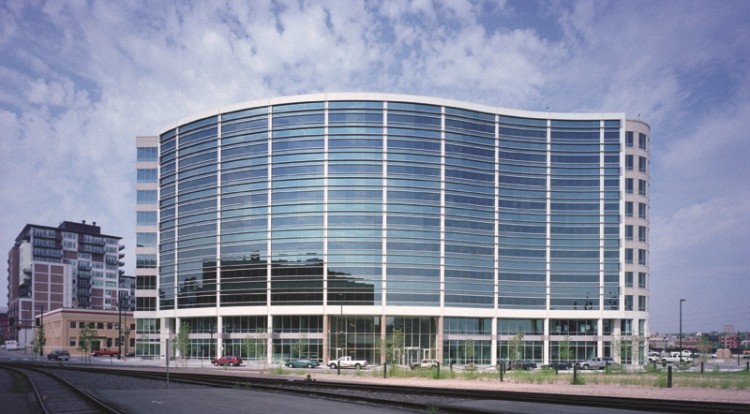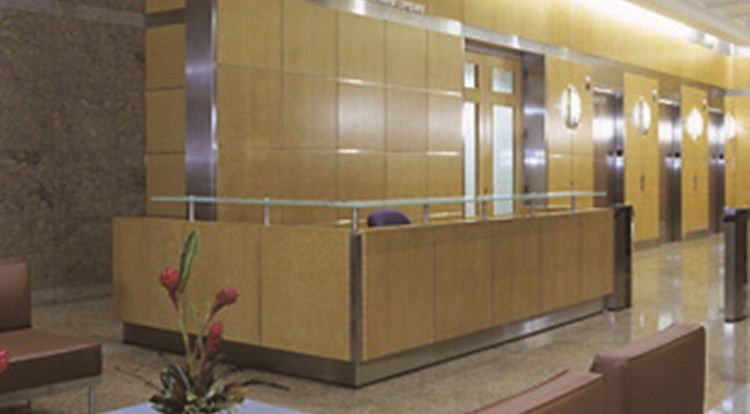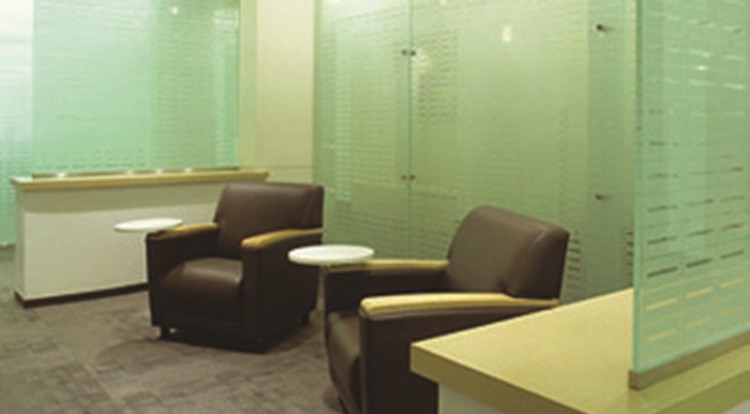This 10-story office building consists of 302,000 s.f. of office and lobby retail space with 23,384 s.f. of parking. Located in the City and County of Denver’s historical LoDo District, the building’s exterior features architectural precast with punched windows and an impressive south facing curtainwall elevation. The building rests on a caisson foundation extending 24′ into bedrock. The building structure has 1,458 tons of structural steel with composite decks and steel braced-frame construction.
The sophisticated multi-floor HVAC System is a roof mounted, central HVAC plant with floor-by-floor air handling units and a fan powered VAV air distribution system. To meet electrical needs, the building is fed with two separate 3000 amp normal power bus risers equipped with harmonic reducing transformers (for computer loads) as well as a separate 1200 amp emergency power switchboard, backed by a 750 kw generator.
The interior lobby features stainless steel, birdseye maple paneling, and granite finishes truly making it a Class A building.





