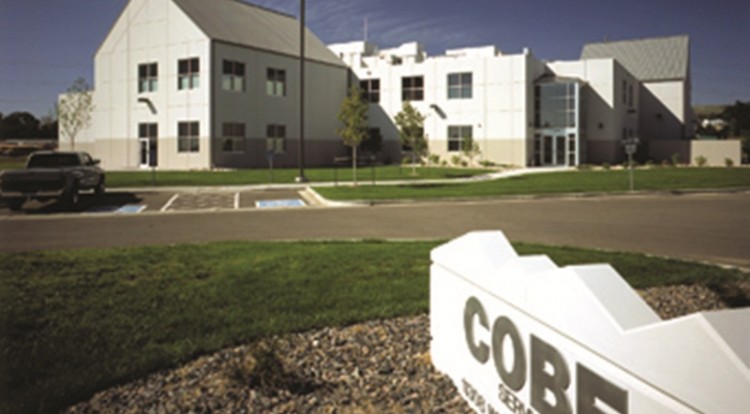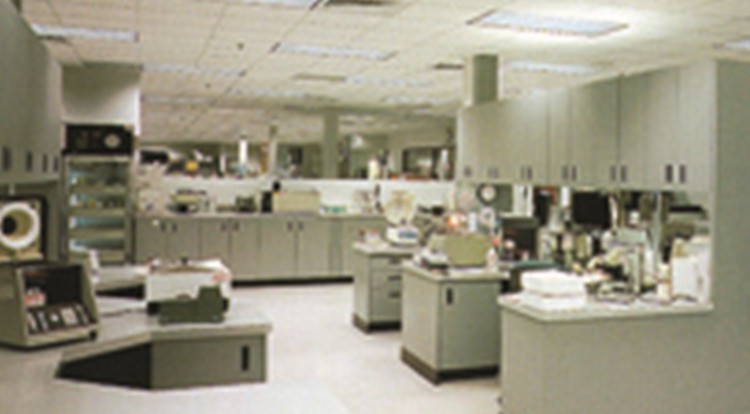Saunders work for Gambro-COBE first began in 1992. Our partnership approach has been key to our long term relationship.
1201 Addition
Serving as the new central mechanical plant to support the cleanroom assembly areas, the 2-story addition required relocation of existing boilers and chillers and installation of new equipment. It houses hot water and compressed air systems on the second floor and a chilled water system on the first floor. The high-bay warehouse has a 50-feet clear height to accommodate a sophisticated automated storage and retrieval system.
Phases 1, 2 and 3 Remodels
A structural steel mezzanine was created inside the existing central building as well as additional office space. A new mechanical system using chilled water, boilers, and HVAC units were installed. A 10,000 s.f. kitchen and cafeteria were added to the facility. The corporate offices, conference rooms and the light manufacturing and assembly areas were remodeled. The manufacturing area was retrofitted with 20,000 s.f. of ESP flooring. Work on all three phases was further broken down by section so that specific groups of personnel could be relocated upon completion.



