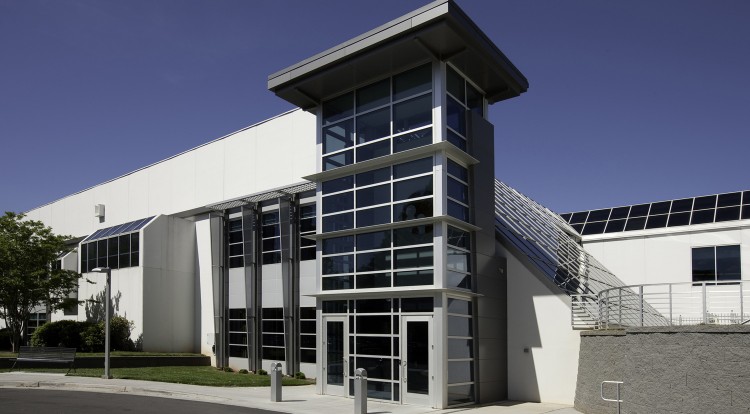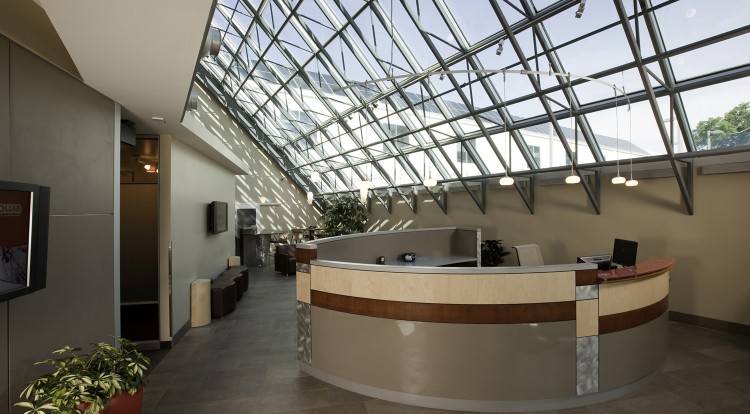Choate Construction’s renovation to Family Dollar’s corporate headquarters dramatically transforms the drab, 1970s era existing facility into a modern, bright place to work. Total renovations consist of 90,000-SF of occupied office space, the construction of a 23,427-SF vendor merchandising facility, new truck entrance and parking area, new entrance, replacement of skylights, and the reconfiguration of the parking lot with new hardscape and landscape. Also included is the construction of an onsite sample store with a tilt-up exterior and a glass storefront entrance. The sample store consists of 7,832 SF of office space and 15,595 SF of warehouse space.The new office area consists of the demolition of the current area back to the core shell with plans to recycle all carpet, ceiling tile, metal and concrete materials. Five phases of construction allows continuous use of the building during construction. Each phase involves all new electrical wiring along with outlets, switches and fixtures, new VAV boxes and duct work, updated sprinkler lines, new walls, ceiling tiles, carpet squares, doors and glazing. The installation of a new entrance and lobby tower replaces the original front pre-cast panels. Insulated glass panels replace the entire glass skylight system to weatherproof the space and make the system energy efficient.
Family Dollar Corporate Headquarters
Location: Matthews, North Carolina
Client: Family Dollar Stores



