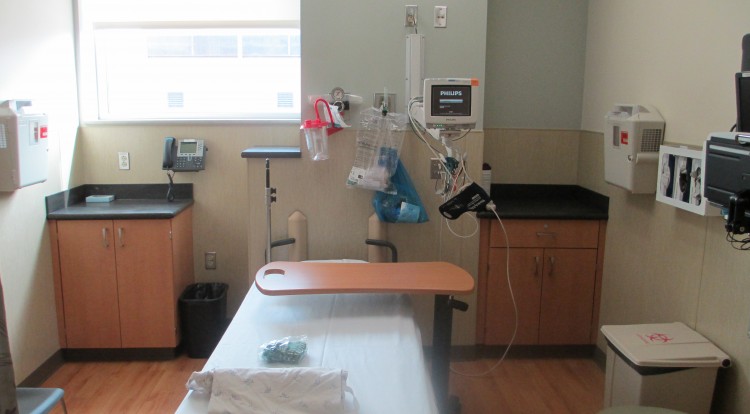With 25 percent of all Denver residents receiving their care at this facility, completing this complex, phased renovation was no easy task. This project required a CM/GC with industry-best methods for infection control to ensure the work was completed with patient safety as the number one priority.
The original facility was built in 1975 and no longer met the growing demands and needs of Denver Health. All of the construction work was completed while the Hospital remained operational.
Phase 1: New Surgery Staff Support
This phase encompasses approximately 3,379 square feet of remodeled space to support the surgery staff and includes locker rooms, lounges, office and conference room.
Phase 2: New 17 Station Post-anesthesia Care Unit & Surgery Support
This phase encompasses approximately 5,500 square feet of remodeled space including support rooms that allow observation of multiple patients at one time.
Phase 3: New Outpatient Gastrointestinal & 20 Pre-operative Stations
This phase encompasses approximately 8,285 square feet of remodeled space to a new Outpatient Gas-trointestinal Suite and Pre-operative area. Additionally, the phase included support rooms and two new inpatient rooms.

