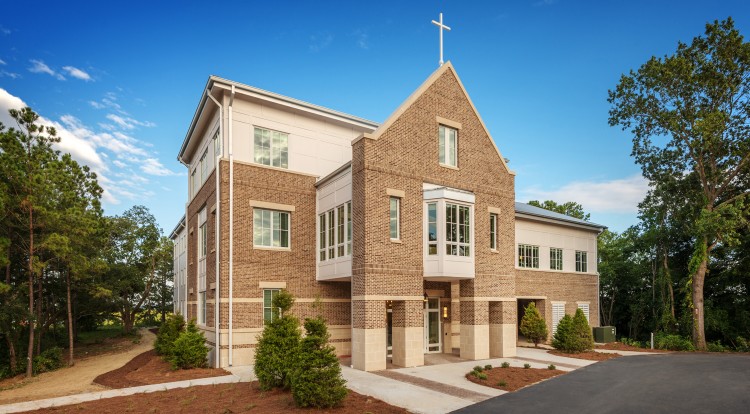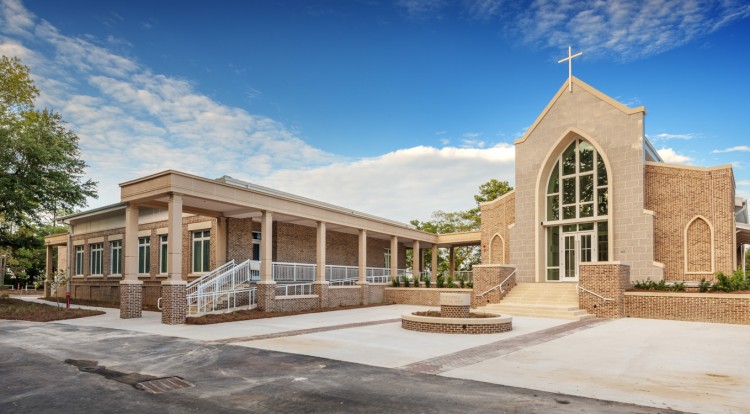Situated on five acres of marsh front property along the beautiful Ashley River, the Catholic Diocese of Charleston’s 41,000-SF pastoral center consolidates five diocesan departments into one campus-style setting for the first time in its nearly 200-year history. Diocesan staff and parishioners from across the state share in the new center, which consists of three separate structures: a 30,000-SF chancery office building; 6,908-SF assembly hall; and a 4,074-SF chapel.
Structural steel framing provides support to each of the three structures, which are enhanced by masonry and precast facades. The buildings are topped by light gauge metal roof trusses fitted with a combination of TPO and metal roofing systems. Interior spaces are upfitted with highly ornate finishes and feature the newest technology in social media and video conferencing, all in an effort to decrease travel by the Bishop and diocesan staff.
While the new three-story chancery office predominantly contains smaller meeting rooms and office areas for administrative staff and the Bishop, the new assembly hall/conference center boasts an industrial catering kitchen and seating for 200 to serve large events. The assembly hall also connects directly to the ornate chapel, which features a large open area enhanced by exposed steel and unmatched finishes.
Choate Construction completed multi-phased, fast-tracked construction of the facilities beginning with an extensive sitework package incorporating underground drainage systems, earthquake drains, and a storm detention system. Environmentally friendly measures enacted during construction ensure the ground’s live oaks and adjacent wetlands are not impacted.



