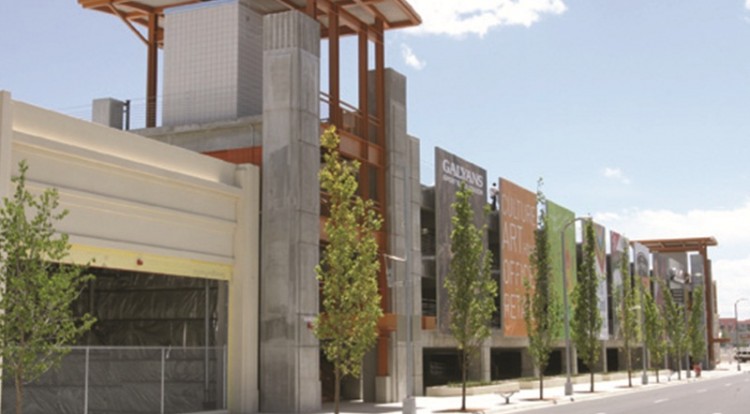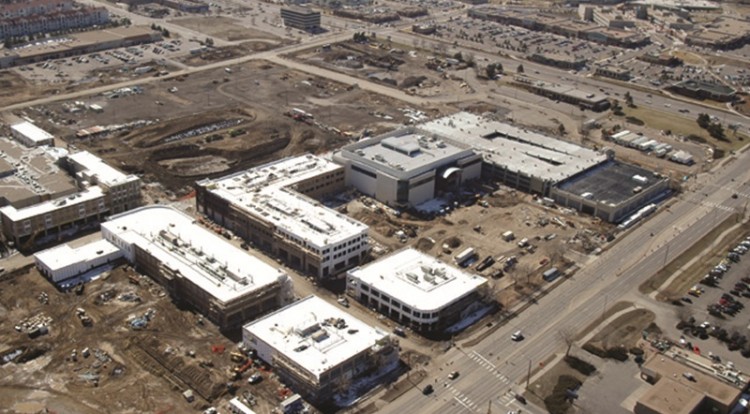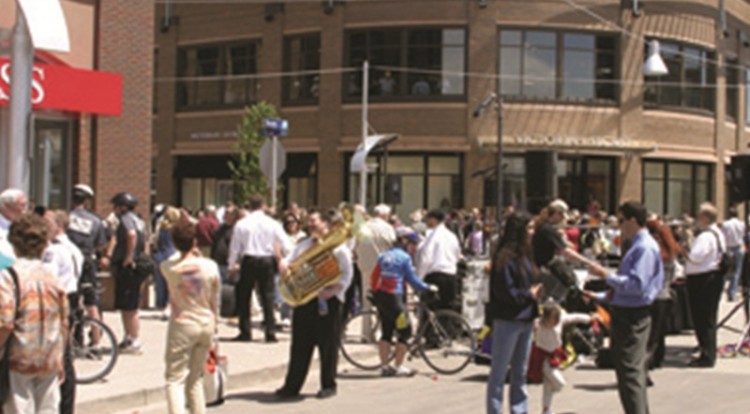This $35 million, 12-month project is one of seven “blocks” developed on the old Villa Italia Mall site in Lakewood. The master development plan for the entire site includes retail and office space, residential units, community parks, plazas, and several parking garages. Saunders built “Block Two” which consisted of all site work and construction for two multi-story mixed use buildings, a 1,000 stall post-tensioned parking garage, and partial demolition and remodel of an existing three story retail structure. The exterior building finishes included an assortment of brick, precast, and glass storefronts with awnings giving a new urbanism feel. Descriptions of the “Block Two” buildings are as follows.
Building 2M3 is a 152,000 s.f. four story retail and office building featuring an underground parking garage and “LEED” certification. Building 2M4 is a 38,000 s.f. retail and/or office space. The existing 139,000 s.f. retail structure, Building 2D, was remodeled and tied into the 465,000 s.f. Parking Garage 2G. The 1,000 stall parking garage also features retail shops on the ground floor.





