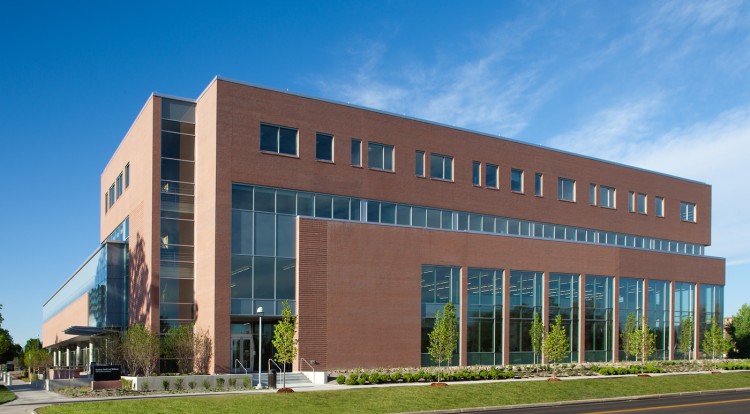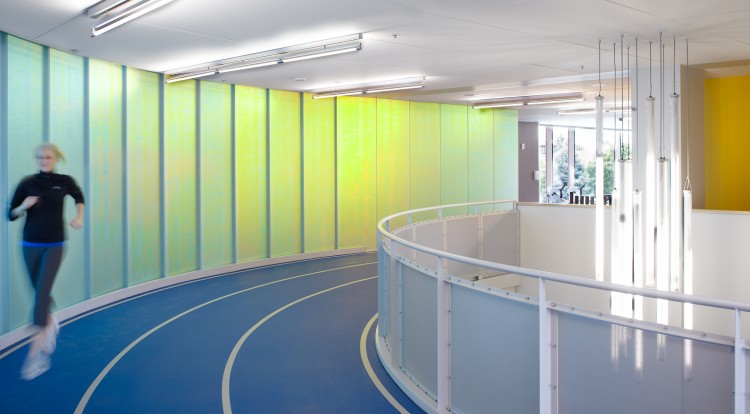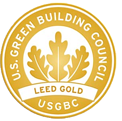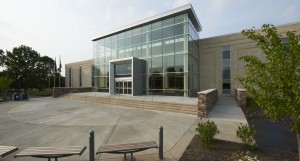A new, LEED Gold certified, 92,500-square-foot facility is an innovative, state-of-the art research, education and patient care facility located on the University of Colorado’s Anschutz Medical Campus.
Major building elements include: aerobics exercise pool, saunas, whirlpool spas, locker room facilities, 15,000-square-foot fitness equipment area, including free weights, laboratory fitness equipment area, with calibrated and specialized fitness equipment for prescribed programs, walking/running track, nutritional kitchen producing take-home prescribed meals, demonstration kitchen, bistro area, 20 clinical exam rooms, two minor procedure rooms, -80 degree freezer farm with alarmed UPS system for tissue storage, blood work laboratory, testing labs, DEXA room, physician and intern offices and conference rooms, and a board room opening out to roof garden for events.
The building’s “L” shape was dictated by the location of the existing Fisher House, short term stay facility for Veterans, at the southwest corner of the site. Our project involved rerouting utilities to and from the Fisher House and being a “good neighbor” by being cognizant of maintaining parking areas and delivery routes to their facility, along with daily start and stop time constraints for construction for noise mitigation.





