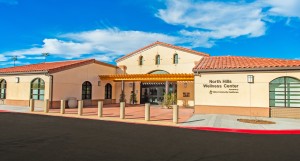 We are pleased to celebrate the grand opening of the new Alpharetta City Hall and first phase of the City Center, located in the heart of Alpharetta, Georgia. City staff members moved their operations into the 50,000-SF facility, which was presented to the community at a grand opening and ribbon cutting ceremony on December 15. Developed by JLL and designed by architects Smallwood, Reynolds, Stewart, Stewart, & Associates and David M. Schwarz, this dramatic development of 22 acres revitalizes Alpharetta’s historic downtown with a vibrant blend of commercial, residential and community uses. Intended to reinforce downtown as a focal point of civic life, the pedestrian and family-friendly environment contains a City Hall building, 450-space public parking deck, five-acre park/green space, Town Green, “pocket parks,” and five development sites for future retail spaces. Designed with traditional column and brick, the 48,000-SF City Hall includes community spaces and a history room. The Town Green, which frames a front formal view of the City Hall, is the focal point of the historic district, acting as a hub for farmer’s markets, street fairs, and performances. Another green space located adjacent to City Hall is the City Park of five contiguous acres, which includes a small amphitheater, bandshell, pathways, and stream.
We are pleased to celebrate the grand opening of the new Alpharetta City Hall and first phase of the City Center, located in the heart of Alpharetta, Georgia. City staff members moved their operations into the 50,000-SF facility, which was presented to the community at a grand opening and ribbon cutting ceremony on December 15. Developed by JLL and designed by architects Smallwood, Reynolds, Stewart, Stewart, & Associates and David M. Schwarz, this dramatic development of 22 acres revitalizes Alpharetta’s historic downtown with a vibrant blend of commercial, residential and community uses. Intended to reinforce downtown as a focal point of civic life, the pedestrian and family-friendly environment contains a City Hall building, 450-space public parking deck, five-acre park/green space, Town Green, “pocket parks,” and five development sites for future retail spaces. Designed with traditional column and brick, the 48,000-SF City Hall includes community spaces and a history room. The Town Green, which frames a front formal view of the City Hall, is the focal point of the historic district, acting as a hub for farmer’s markets, street fairs, and performances. Another green space located adjacent to City Hall is the City Park of five contiguous acres, which includes a small amphitheater, bandshell, pathways, and stream.
Alpharetta City Center Opens to Public
January 2015
