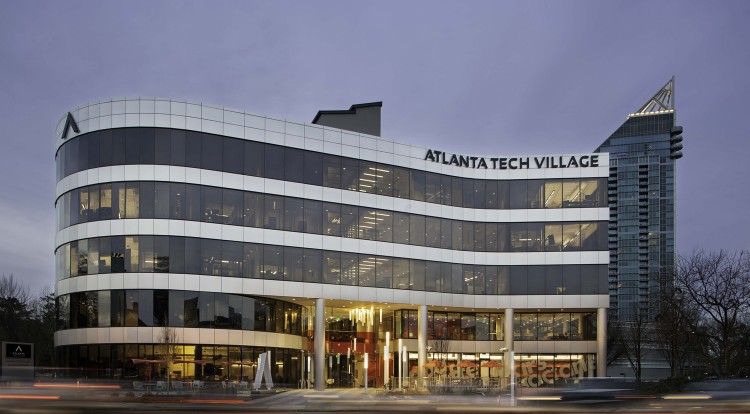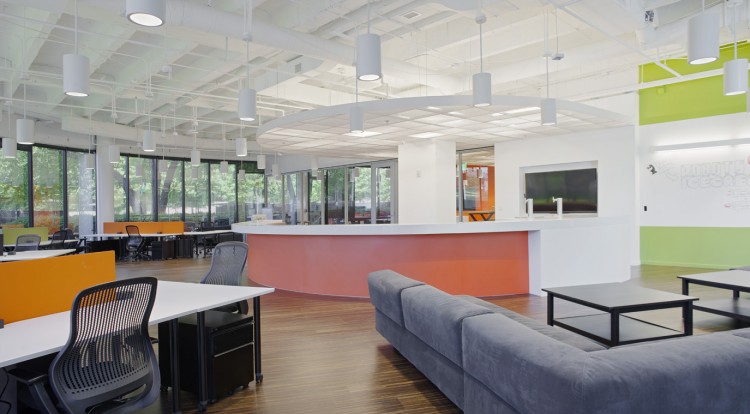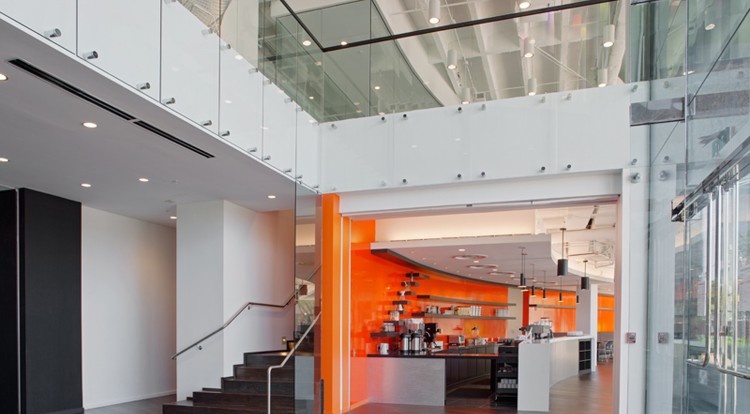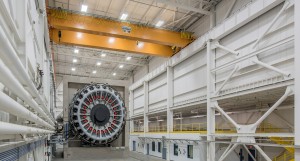Creating a high energy, collaborative space designed to attract the area’s finest and most talented creative startup companies, Choate Construction performs a full interior and exterior transformation of an existing six-story office building for Atlanta Tech Village in the heart of the Buckhead area of Atlanta.
The combination of open office, semi-private, and private offices are leased out on a “per person per month” membership basis as an alternative to the standard cost per square foot system. The interiors are enhanced with wood, cork, and polished concrete floors in the main focal areas. Providing ample workspaces, a Haworth demountable partition system dressed with sliding office doors is installed. A full-service coffee bar and monumental staircase with glass guardrails greet building tenants at the main entrance.
Upgrades to the exterior of the building include an added 4,200-SF roof terrace, which requires the extension of two stairwells and two elevators to the elevation three feet above the existing roof. Metallic composite panels reface a large portion of the façade, while a concrete patio adorns the street corner. Additionally, a “food truck drive” is constructed on the north face of the building, enabling the building owners to serve their tenants at the weekly “Start-Up Chow Down” held on Fridays.






